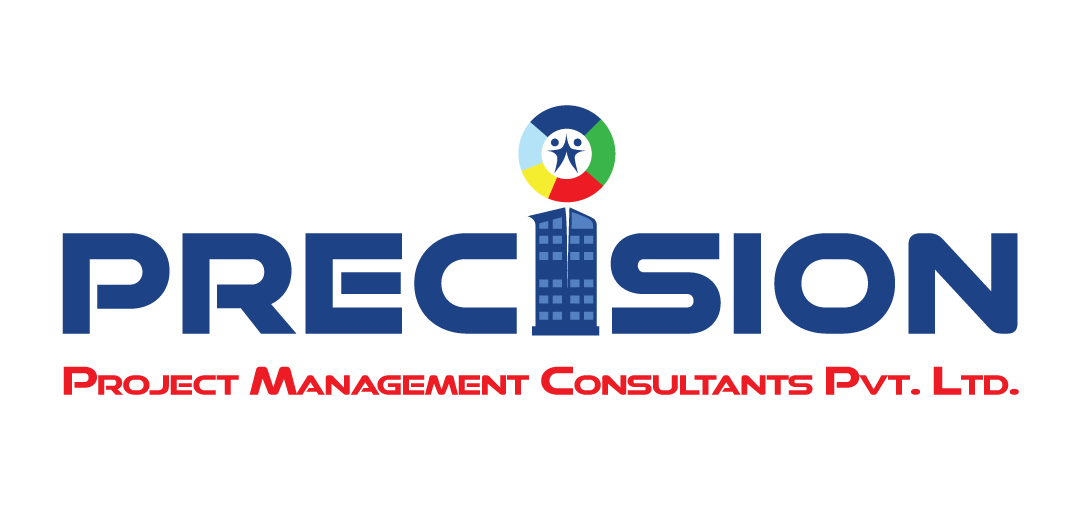PROJECT FEASIBILITY STUDIES

- Area Survey, Visual Site inspection, Getting Private total station survey of plot and coordination with architect gives us the following information:
- Report showing Google location.
- Identification of
- Actual Size of the plot.
- Approach Road sizes.
- Natural geography of plot for planning of proposed buildings and services.
- Maximum Constructability, Tentative Layout of project gives us the following information by Report by co-ordination with Architect:
- Maximum FSI ( Floor Space Index )
- Maximum TDR ( Transfer of Development rights )
- Amount of FSI that would be consumed on plot.
- Floor plate available.
- No. of floors - tentative.
- Maximum saleable area.
- Maximum usable area.
- Perfect Product identification through Survey of various under-construction projects in the vicinity, collection of brochure, and Excel table reporting all required information.
- Logistics survey Report of the area showing way to get to the Project, and various other amenities available in the vicinity.
- Preliminary Budget Report which gives a tentative expected cost of project.
- Cost Benefit Analysis gives us the following information:
- Calculation of expected return over investment based on product design.
- Tentative cost of sale.
- Tentative profit after sale.
